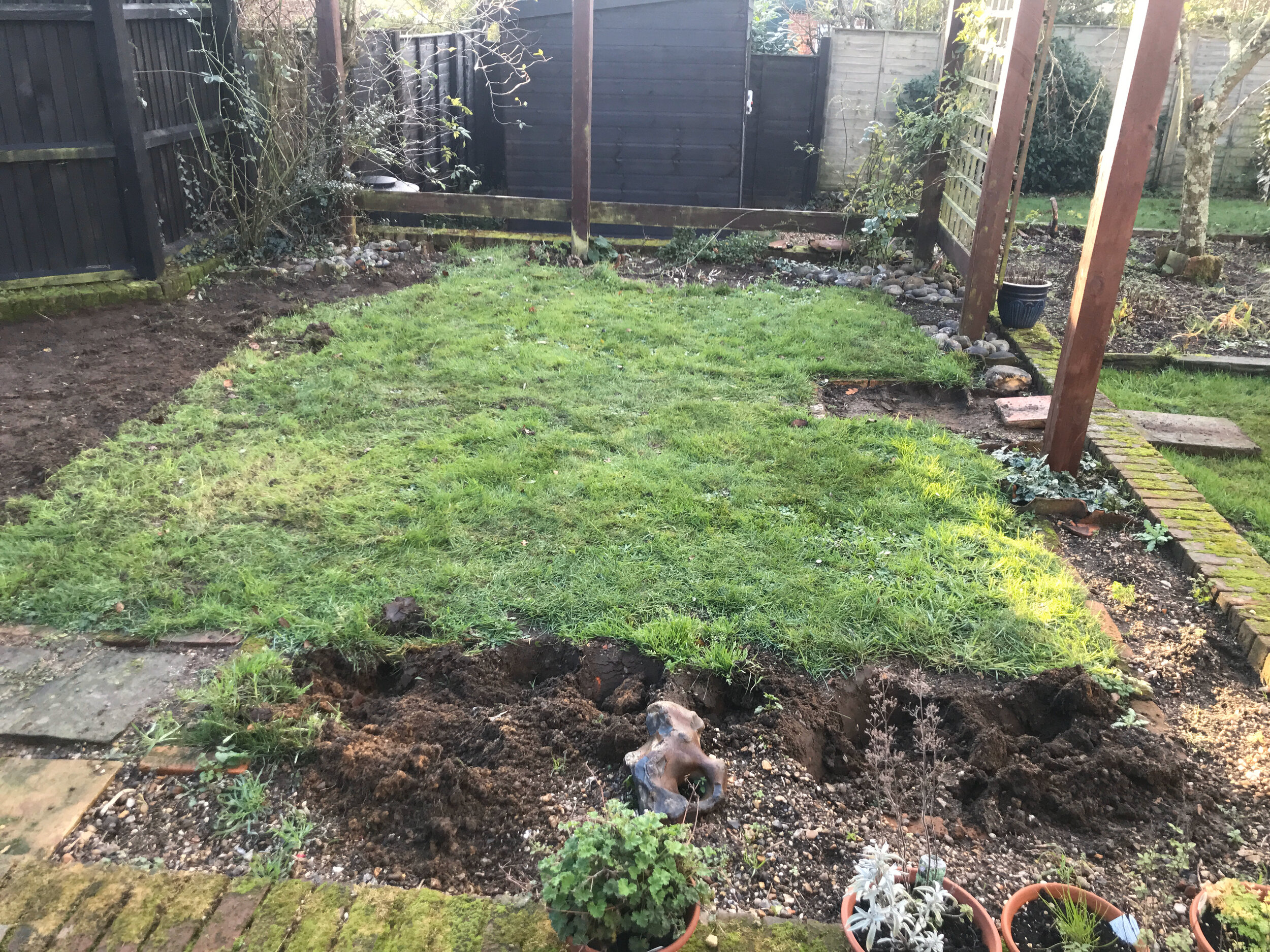The owners of this period house near Holt inherited an unattractive area of grass, with a wooden structure overhead, as the view from new french doors in their kitchen/living room. Our brief was to make a circular patio which could be used for sitting and dining, and would form a focal point for the outlook from the french doors, distracting the eye from both the neighbouring house and the garden shed to the rear.
Work commenced with stripping and digging out the whole area and making a solid base of compacted hardcore (the garden furniture in the photo had been temporarily moved back for the weekend!). Multi-stemmed white birch were planted against the fence to screen the neighbouring house, and the outline of the patio marked out.
The paving bricks for the patio were chosen for their texture and attractive mix of colours, which blends well with the red brick and flint of the house and avoids the starkness of most brick paved surfaces. The bricks inside the circumference were dry laid on sand in a herring bone pattern, adding to the attractive, mottled finish.
The surface is finished by brushing very fine sand between the bricks. Rather than completely re-build the wooden structure, the most unattractive parts were removed, new trellis panels fitted to screen the garden shed and the whole structure painted in a more sympathetic colour.
A pink, mauve and white colour scheme was chosen for the planting, with geraniums, lavender, phlomis and other sun-loving plants for the open areas nearest the house and hydrangeas, epimediums and ferns for the shadier areas to the rear.










